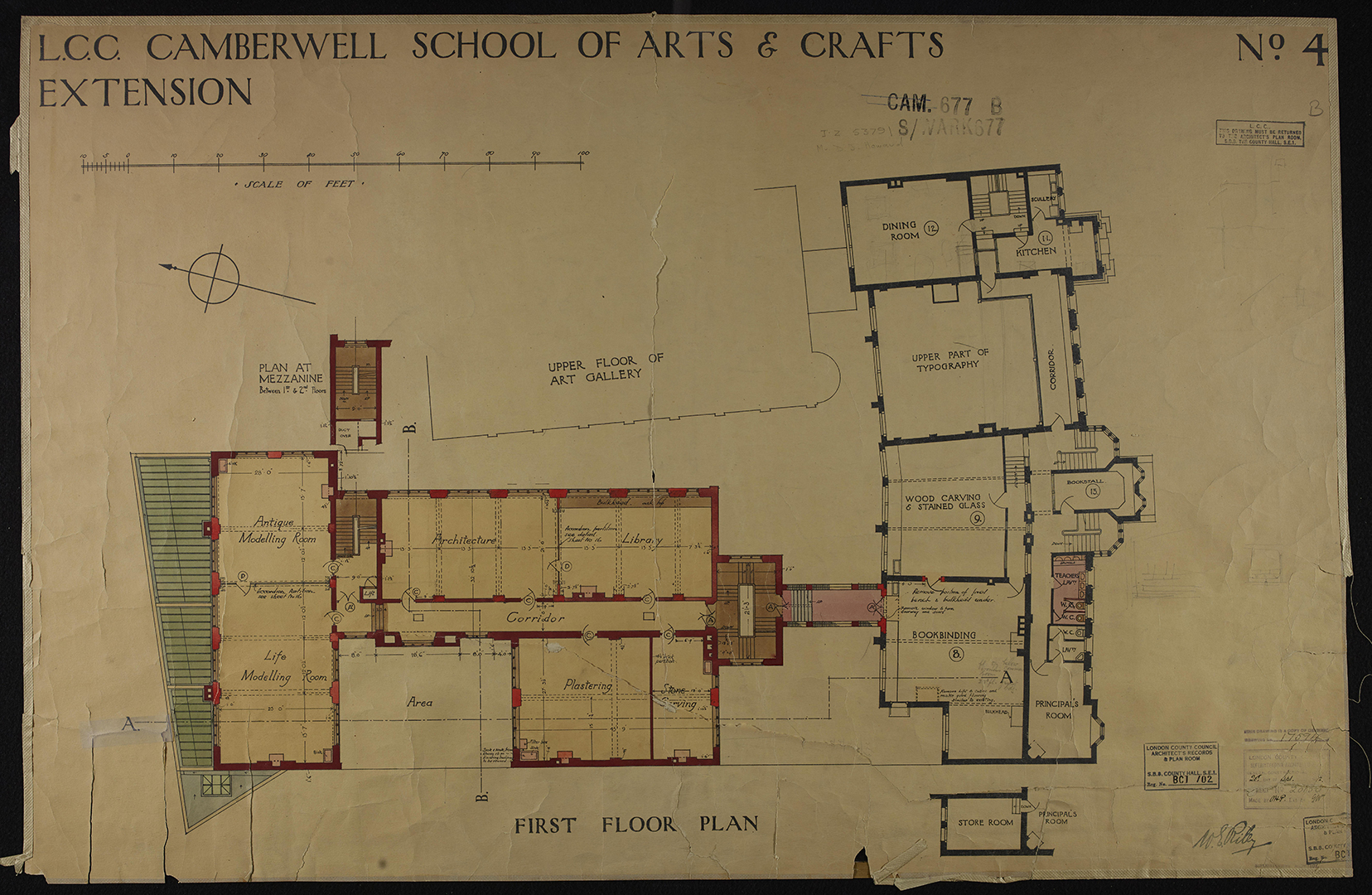University of the Arts London Institutional Archive
Showing 1 - 24 of 207 objects.
-

Hammersmith Technical Institute Block Plan -

Hammersmith School of Building and School of Arts and Crafts, Sites and Buildings etc as Existing -

Hammersmith Technical Institute Section A No.6 -

Hammersmith Technical Institute -

Hammersmith Technical Institute -

Hammersmith Technical Institute Main Staircase -

Hammersmith Technical Institute Details of Roof Principles etc. -

L.C.C Hammersmith Technical Institute - Plan Shewing Proposed New Lineof Frontage and New Sewer in Scott's Road -

Hammersmith Technical Institute Plan of Boundary & Party Fence Walls -

Hammersmith Technical Institute Revised Fire Escape Staircases B.R B.L -

Hammersmith Technical Institute Block A - Plan & Sections of Proposed Party Wall on South Boundary of Site -

Hammersmith School of Arts and Crafts Site Plan -

Hammersmith Technical Institute Section A Site Plan -

Hammersmith Technical Institute Section A - Gas and Water Services -

Hammersmith Technical Institute Section A - Gas and Water Services -

Hammersmith Institute Section A - Gas and Water Services -

Hammersmith Technical Institute Section A - Gas & Water Services -

Hammersmith Techincal Institute Section A - Plan Showing Arrangement of Fire Appliances -

Hammersmith Technical Institute Hot Water Supply -

Hammersmith Technical Institute Section A - Detail of Rear Staircase and Sanitary Block -

Hammersmith Technical Institute - Half Inch Detail of West Flanking Bay -

Hammersmith Technical Institute Section A - Half Inch Detail of Centre Bay -

Hammersmith Technical Institute Section A -

Hammersmith Technical Institute Section A - Detail of Main Staircase
