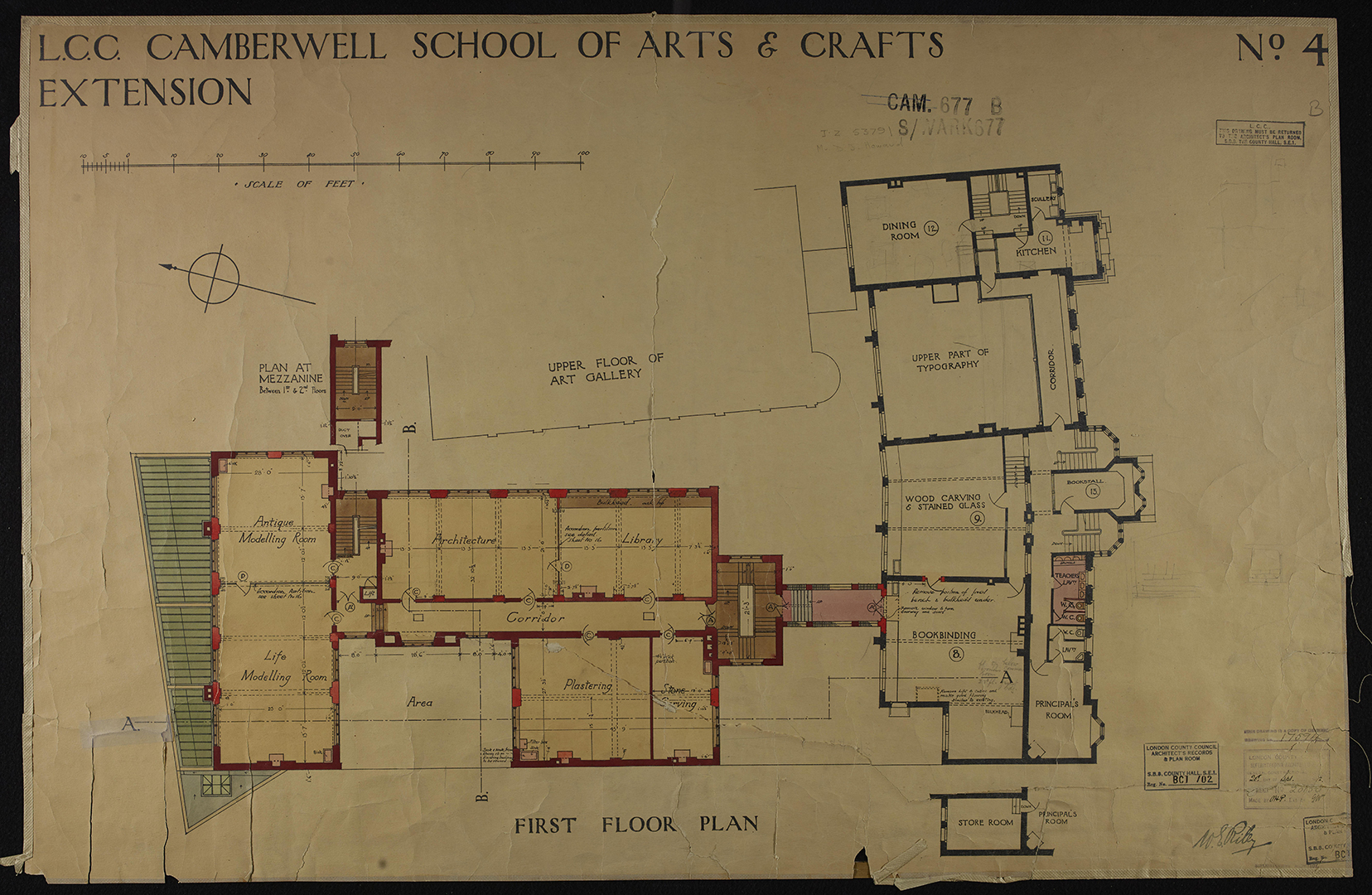University of the Arts London Institutional Archive
Showing 121 - 144 of 207 objects.
-

Workshop Block Graphic Reproduction Plumbing Elevations -

Workshop Block Staircase No 2 Plans -

Workshop Block Staircase No 1 Plans and Sections -

Workshop Block Staircase No 1 Plan -

Details of External Stair No.3 Workshops -

Details: External Stair No.4 Workshops -

Goods Hoist - Plans & Sections Workshop Block -

Goods Hoist Details Workshop Block -

Hand Hoist, Plans, Elevations & Sections Composing Dept. Workshop Block -

External Wall Details. Workshop Block. Sheet 1. -

Workshop Block Gantry Details -

Standard Doors Workshop Block -

Standard Door Frames Workshop Block -

External Wall Details. Workshop Block Sheet -

L.C.C. Camberwell School of Arts and Crafts Extension: Ground Floor Plan -

L.C.C Camberwell School of Arts and Crafts Extension: Basement Plan -

L.C.C Camberwell School of Arts and Crafts Extension: First Floor Plan -

L.C.C Camberwell School of Arts and Crafts Extension: Second Floor Plan -

Camberwell School of Arts and Crafts: Ground Floor -

Camberwell School of Arts and Crafts: Second Floor -

L.C.C Camberwell School of Arts and Crafts: New Boundary Fence and Railings to Area -

Camberwell School of Arts and Crafts: Rear Elevation -

Camberwell School of Arts and Crafts: Front Elevation -

Assembley Hall Student
